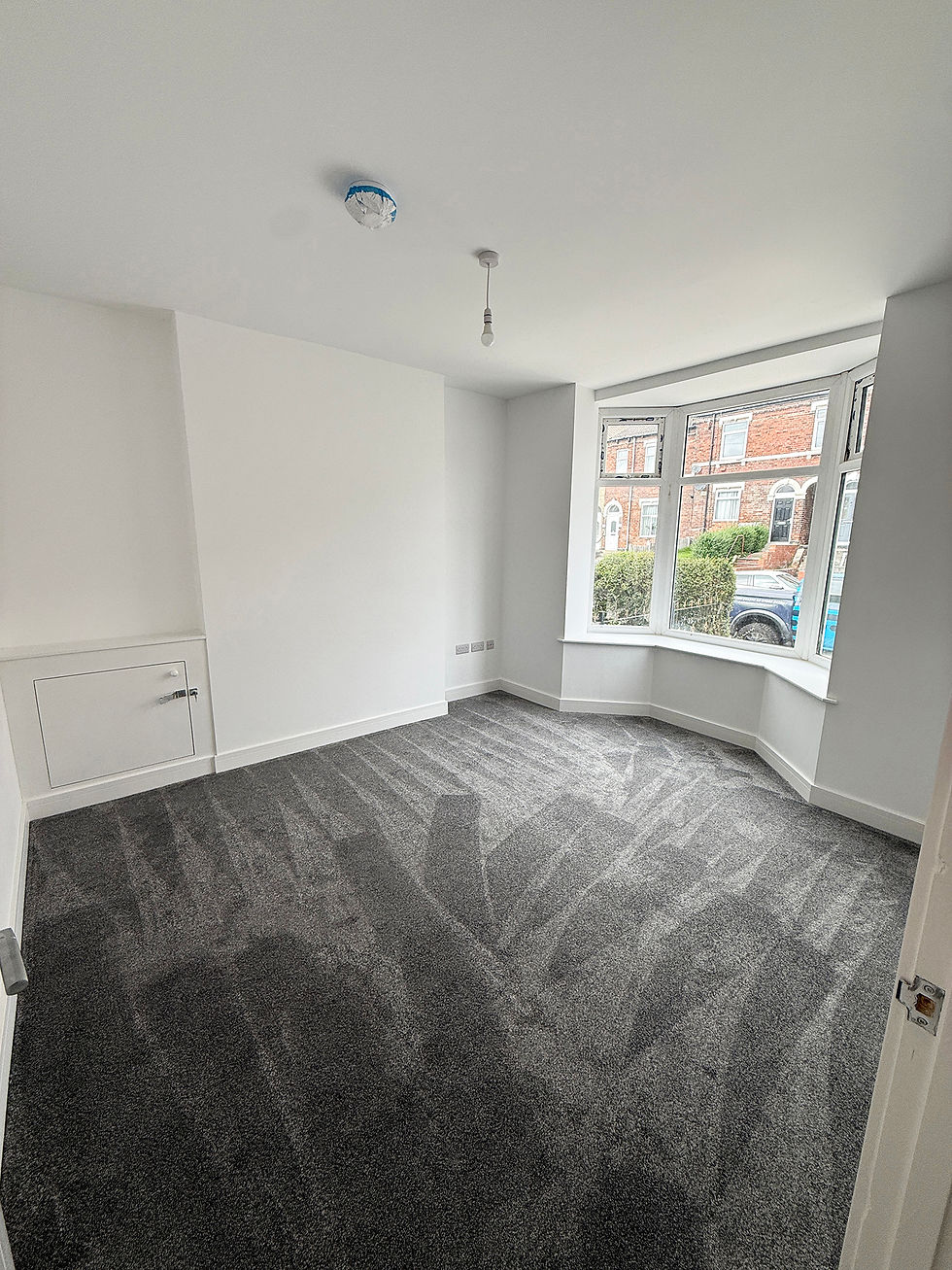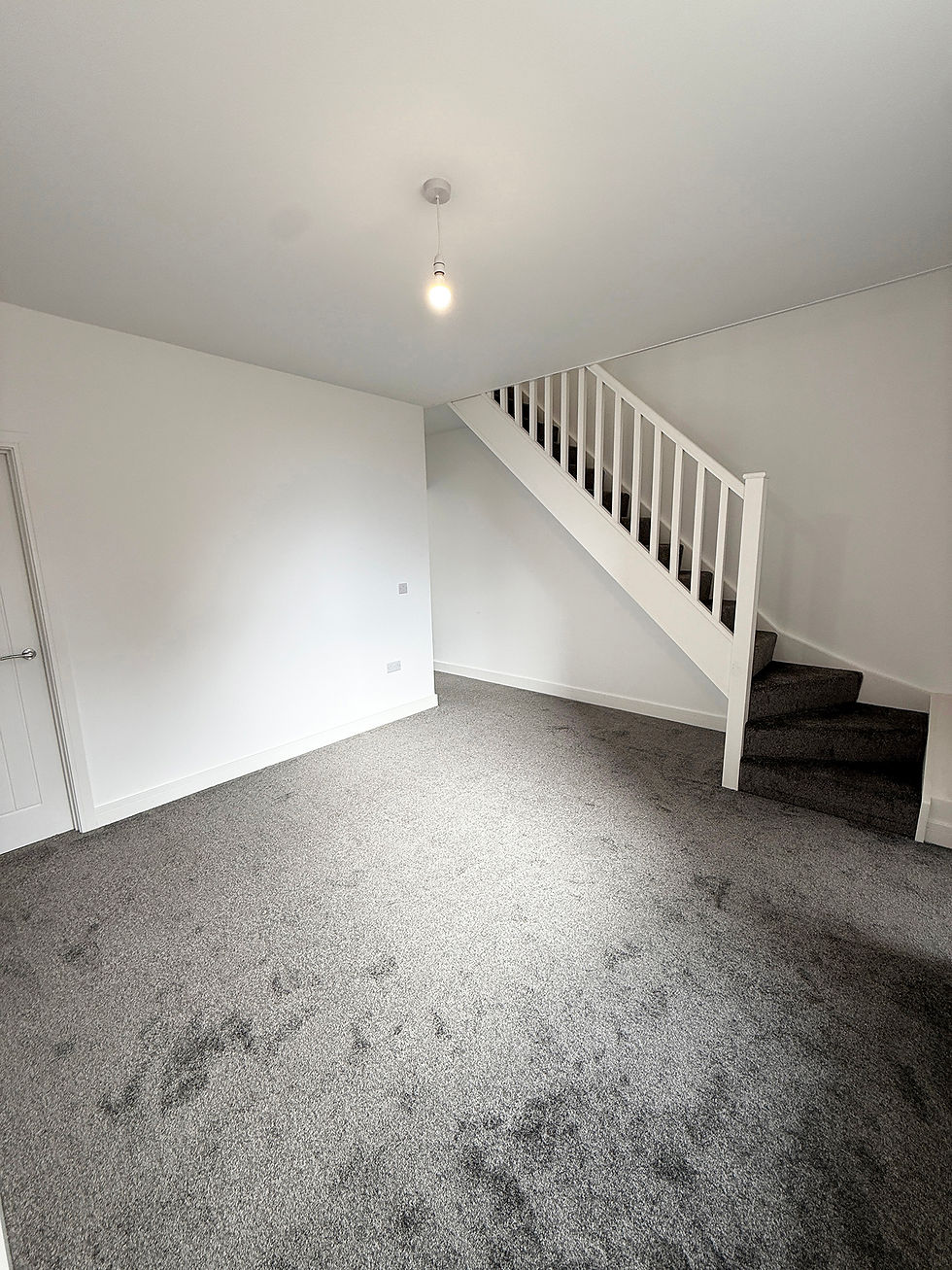

Eco House Project
on Regent Street, Rotherham
Project:
Two-bed terraced house on Regent Street
Purpose:
Maximum energy efficiency and create a contemporary home
Time taken:
4-5 Month build time
Results:
Three-bed contemporary, energy-efficient terraced home.
Case Study:
Eco-Friendly Renovation on Regent Street, Rotherham
As a leading property developer committed to sustainability and creating eco-friendly homes that deliver energy efficiency, long-term value, and satisfaction, we recently undertook a massive renovation project.
Over in Rotherham, we acquired a two-bedroom terraced house built in 1905. The property on Regent Street could have been a straightforward buy-and-flip opportunity, but that’s not how we operate at Pristine Building Solutions.
For this project, we wanted to push the boundaries of energy efficiency and modern living. That’s why we planned to elevate this home's EPC rating to its highest achievable level and transform every room to ensure maximum energy efficiency, whilst creating a contemporary home that's fit for modern families and everyday life.
Our initial focus was to showcase how flawed the EPC system is. We conducted a forecast on how much we could improve the property, which only reached a B - 81 rating. Most people in the industry would still consider this a great achievement for a property of this age. We have since had our official EPC re-done, and this came back as a B - 87, which is still quite an achievement.
In terms of specification, we could have done so much more with this house, but when we cross-referenced our efforts with the EPC system, the rating simply wouldn’t shift.
Additionally, after years of experience working for poor landlords, we refuse to retain any property that is not suitable to live in - or even one that I personally wouldn’t live in. We have used this property as a guinea pig within our own portfolio to push the sustainability movement and explore how it can improve the tenant experience.
The Challenges
The biggest challenge with this property was that it was built over 100 years ago, which meant the insulation and energy efficiency were limited. When we bought this property, it had a very low EPC rating of 39 (E), a rating this low means that energy bills cost significantly more, and energy/heat is much more easily lost. The property also wasn’t utilising the space effectively; it felt cramped and wasn’t fit for what families want from their home nowadays.
The Solution
We decided that the best course of action for this property was to plan, design, and implement a comprehensive renovation. This meant stripping everything back to basics and starting from the beginning.
In order to make this home more sustainable, eco-friendly and energy efficient, we planned to:
-
Install internal wall insulation
-
Add under-floor heating on the ground and first floor
-
Insulate the floor joists
-
Change the layout of the property, including the staircase
-
Add an additional bedroom
-
Put up a partition wall to add a third bedroom
-
Install a brand-new roof equipped with high-efficiency solar panels
-
Re-insulate the loft
-
Add a state-of-the-art heat pump system
-
Fit new energy-efficient windows and doors
-
Complete the property by installing new flooring.
The Build
Anyone in the construction industry will tell you it’s a bit of a rollercoaster – sometimes everything falls perfectly into place, and other times it’s far from smooth sailing.
During this build, we experienced plenty of highs and lows, including:
A major high was the uplift in value we managed to achieve with only a few minor changes, reinvesting all the money back into the property to ensure a top-quality finish.
But, we did face a few hiccups along the way, including extra work required due to the age of the property. For example, we discovered live woodworm in all the ground floor joists the day before the underfloor heating was due to be installed. Thankfully, with all hands on deck, we managed to replace everything in time to keep the schedule on track. This was an oversight on our part, as we had only checked one side previously due to the amount of waste and rubble down there before purchasing the property.
A massive plus for this project had to be the neighbours – they were absolutely superb from start to finish!
The Results
The Regent Street project took us around four to five months to complete, and it now boasts an impressive EPC rating of 81 (B) – the highest rating achievable for a property of this age and type.




We have completely transformed what was once a two-bedroom terrace into a well-proportioned three-bedroom home, perfectly suited for a family who wants the space to live, grow, and thrive. Thanks to our eco-friendly and innovative design choices, this home is not only beautiful but also highly efficient, helping its new occupants enjoy lower energy bills and a smaller carbon footprint.
Our ultimate goal with this project was simple yet powerful: to create a truly lovely home for a great family while leading the way in sustainability and aligning with global environmental goals.
